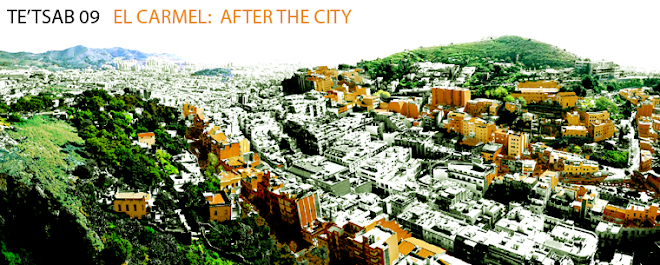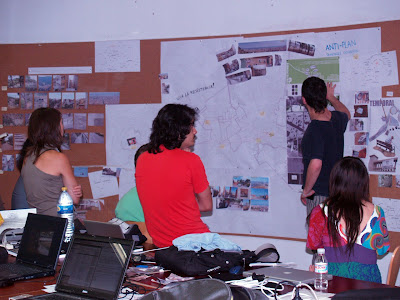
Thursday, the 16th of July
TE'TSAB.09 EL CARMEL. AFTER THE CITY
INTERMEDIATE REVIEW. JULY 16TH 09
SCHEDULE
15:00
Presentation Group 1 “Joan Marsé”
15:20
Presentation Group 2 “Conca de Tremp”
15:40
Response and debate with the Jury
16:10
Pause
16:30
Presentation Group 3 “Font d’en Fargas”
16:50
Presentation Group 4 “Can Baró”
17:10
Response and debate with the Jury
17:40
Pause
18:00
Presentation Group 5 “Tres Turons Park”
18:20
Response and debate with the Jury
18:50
Final conclusions
19:00
Work in groups. Internal debate
GUEST JURY
Josep ALIÓ Agència del Carmel
Josep BARJUAN Agència del Carmel
Josep FERRANDO teacher_etsab
Miquel VIDAL professor_etsab
Roberto ROVIRA landscape architect and professor_Florida International University
Armando MONTILLA professor, Clemson University
Saturday, the 11th of July
Friday, the 10th of July

Thursday, the 9th of July
Meeting at 10:00 am on Thursday 9th July at the main lobby of the school.
The workshop will take place at 2 classrooms (CB11 - CB12), on the ground floor of Coderch Building “C”
It is recommended that students bring their own laptops.
At the arrival at the ETSAB, students and professors will get an acreditation card.
ETSAB - Escola Tècnica Superior d’Arquitectura de Barcelona is located at the South Campus of UPC - Universitat Politècnica de Catalunya, at 649 Diagonal Av. (red dot on bottom of the map, buildings A and C).
There is a subway station very close, called Zona Universitària, on line number 3 (green line).

Welcome to Barcelona!!!
After a year of hard work and study in your home school it is time to take a breath and enjoy these days in Barcelona. For this reason there are so many essential things you may bring for the perfect stay in our city.
Things you shouldn’t forget at home:
- Sneakers very important for the trekking visits to El Carmel
- Hat or cap your brain needs to be protected from the sun outside
- Flip-flops it is so hot these days in Bcn! Let’s go to the beach after a long bike tour!
- Suntan cream special for those who get burned! We’ll walk outside for hours
- Towel beach time
- Swimsuit the perfect piece for a bath
- Sunglasses just in case you need them
- Laptop needed at workshop
- Camera tell your friends at home how amazing is Bcn!
We will be your guide during the workshop and will try to have fun all together.
See you next Thursday!
Inés & Cristina
WHO IS WHO?
Josep Alió city council planning department
Josep Barjuan city council planning department
Maria Goula professor ETSAB
Isabel Melendez head of urban planning department, city council
Joan Roig Batlle-Roig arquitectes, professor ETSAB
Roberto Rovira landscape architect and educator, FIU Miami
Manuel Ruisanchez professor ETSAB
Ferran Sagarra dean ETSAB
Miquel Vidal professor ETSAB
Paul de Vroom landscape architect, Rotterdam
Adolf Sotoca workshop coordinator
Inés Aquilué collaborator
Cristina Portillo collaborator
EL CARMEL. AFTER THE CITY
In 1859, 150 years ago, The Extension Plan for the City of Barcelona, commonly known as the Eixample Cerdà, was approved. After this long period of time, the plan matches for many readings and interpretations; and so there are several built realities of this particular urban pattern, since the first and original proposal was change in multiple occasions.

Despite this, there’s a common consensus in considering the Eixample as one, if not THE, paradigm of planned city in the European modern context. The Cerdà Plan aimed to give order to a territory spontaneously occupied by new urban settlements which didn’t find space within the medieval walls of the old city. The urban explosion that resulted from the industrial revolution exceeded the ancient defensive borders and a new relationship between urbanity and territory was then established.
But, which was the border of this new territory-city?
The 1859 Plan defines a grid which becomes unclear as soon as it deals with physical difficulties (the Montjuïc mountains, the sea front or the Besos River) or with existing urban settlements (the towns of Gràcia, Sants or Sant Andreu). Yet the city is thought and conceived, that means planned, according to its physical materiality and its capability to be built. This obvious statement makes explicit the core question of TETSAB 09: which is the materiality of a non-planned city? How was the not-drawn in the 1859 Plan city built?
Tracing, if we may, analogies with Rome can be useful to our concerns: The pomerium, border between the roman urbs and its sub-urbia, pointed the physical end city. The urban realm included within the pomerium was conceived as a literally built-city, a reality regulated by sophisticated urban regulations. Beyond the borders, the city simply didn’t exist. On the contrary to the roman concept of urbis, the Plan d’Eixample aimed to plan not only the city, but the whole territory. Despite that, its determinations didn’t fit all over the surroundings and some “resistant” areas were found as the plan was being implemented.
In Rome, as it was in Barcelona, the poorest population built their homes outside the pomerium. These illegal and non planned extension areas, known as continentia, didn’t enjoy any urban service. They lacked of urbanity but not forever: the position of the pomerium was adapted and changed several times, according to the growth of the city. The old continentia were replaced by new extensions of the city which moved the pomerium away from the center and imposed new orders of rationality which were expression of political will.

El Carmel is a paradigmatic case study of this urban process. First initiated as a spontaneous appropriation of the sloppy hills of La Rovira, el Coll and el Carmel, this urban environment expresses the contrast between the non-planned city and the more contemporary interventions that during the Olympic Games took place in the nearest site of Vall d’Hebron.
TETSAB 09 will display its efforts on this border of uncertainty, field for urban and architectonical exploration. Through tentative proposals the participants will search for the potentialities of an inner pomerium which is, even nowadays, about to be solved.









